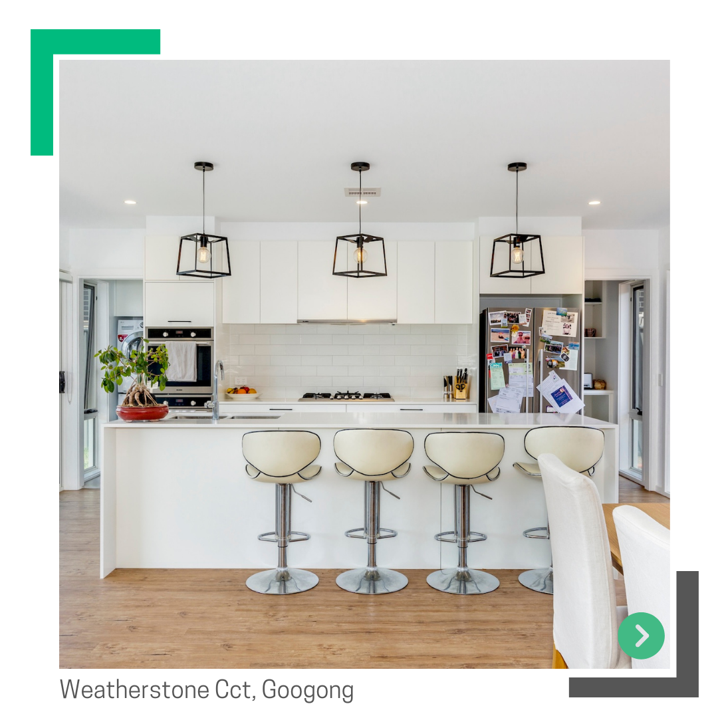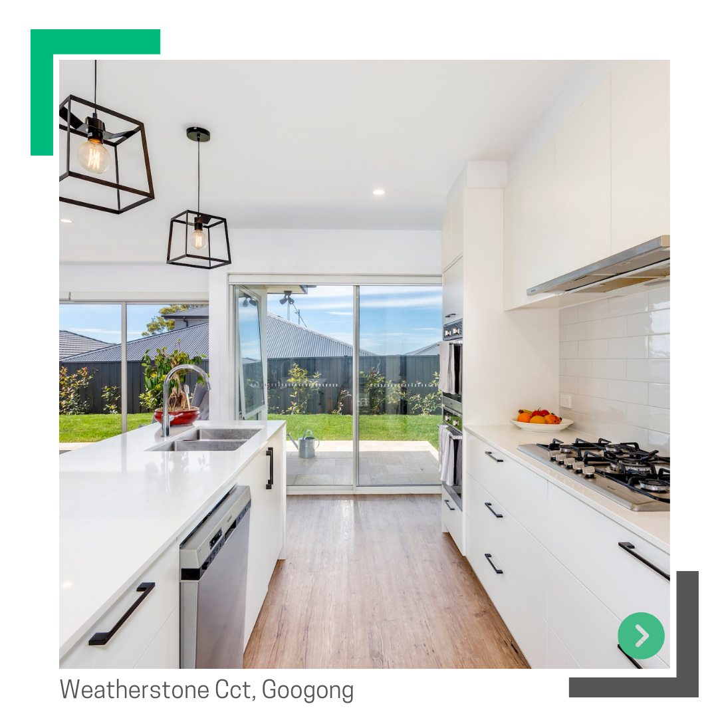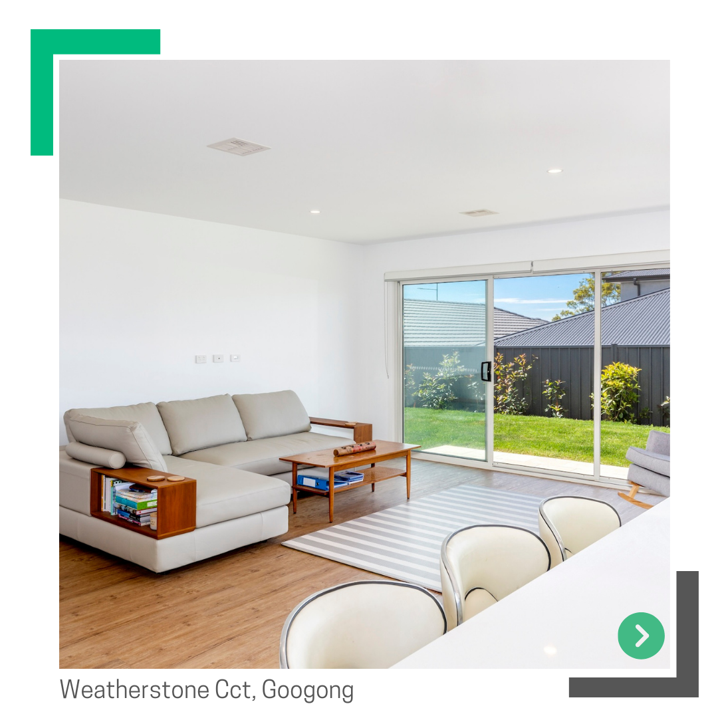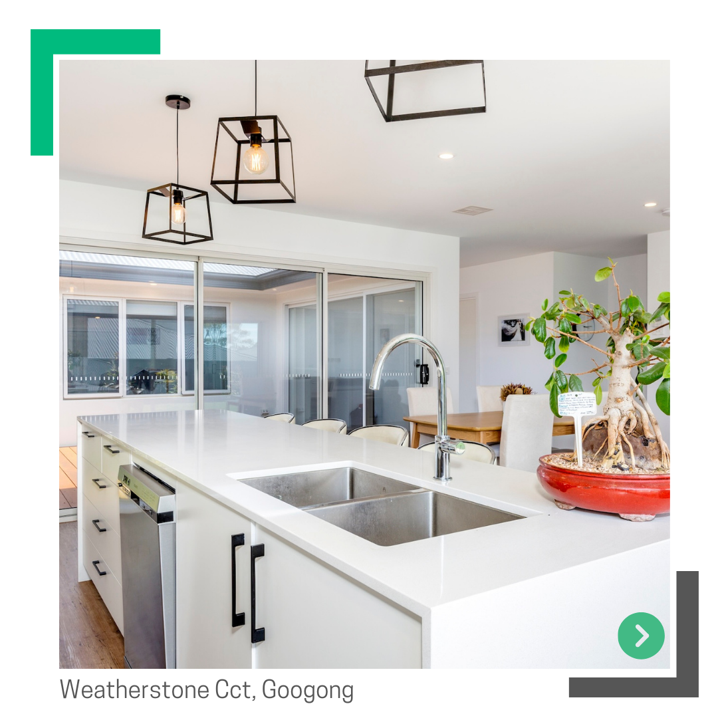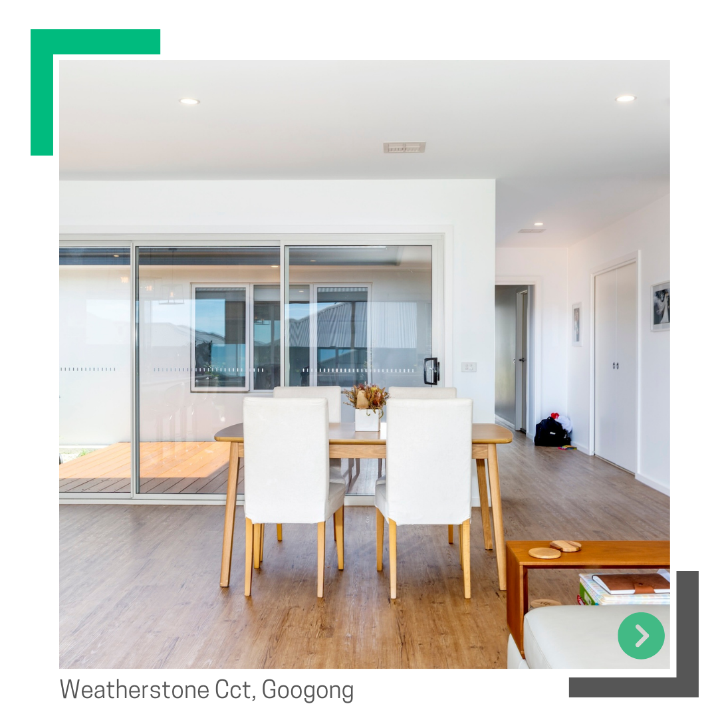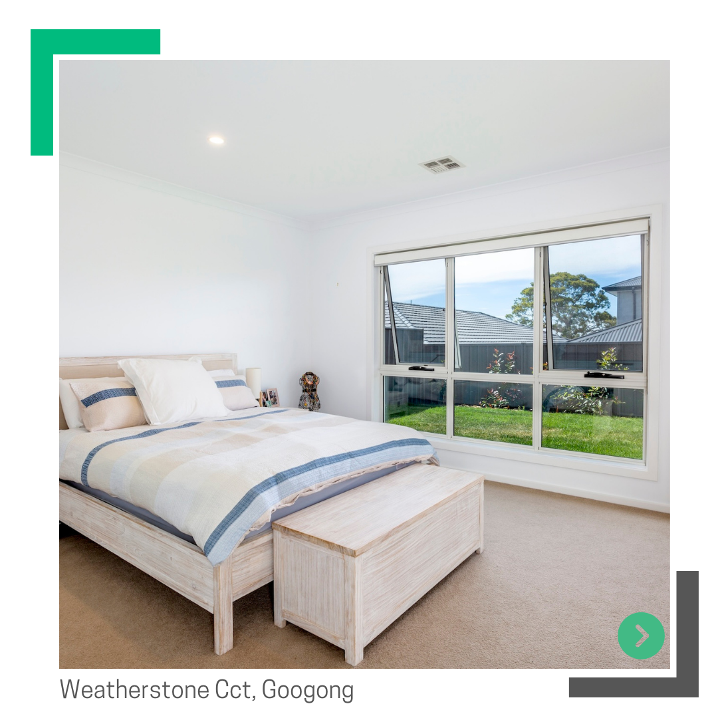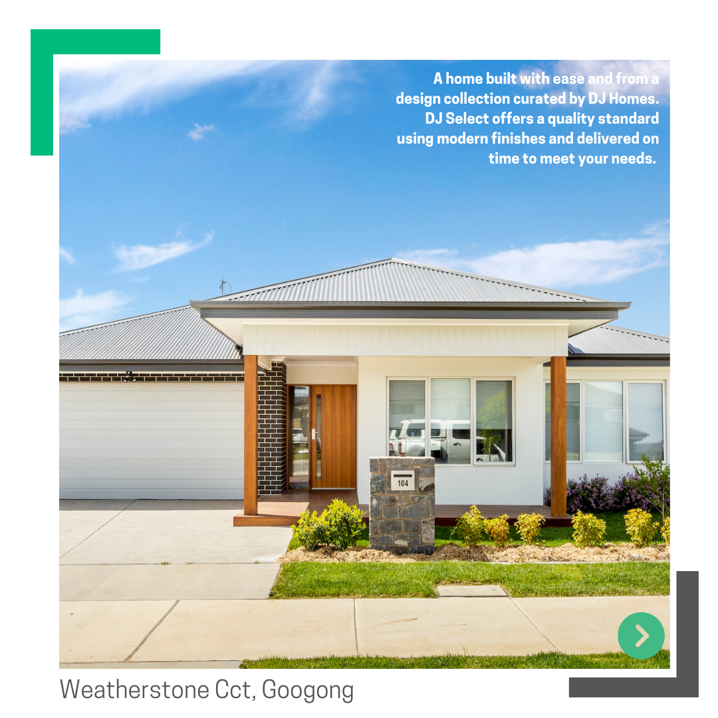
Weatherstone Cct, Googong
Realise the dream of building your own home with ease and excellence. At DJ Homes, we offer a select range of designs that have been designed to suit a range of block widths and orientation.
Our streamlined building process takes the guesswork out of home construction, allowing you to choose from our curated collection of homes that cater to various tastes and lifestyles. However, unlike many builders, we make it easy to make changes to the design to improve them for your particular block or requirements.
With all DJ Homes builds, you can expect superior craftsmanship, exceptional design, and a hassle-free experience as we make your new home a reality.

