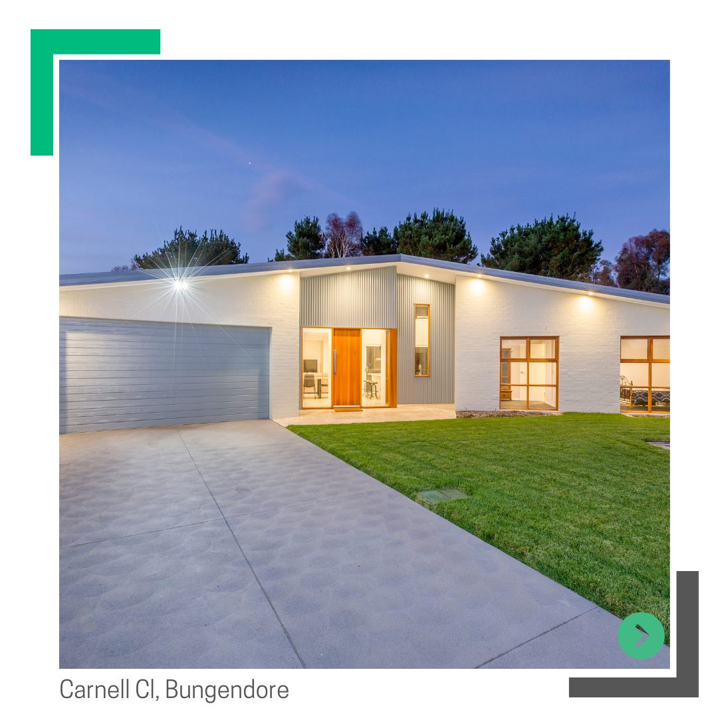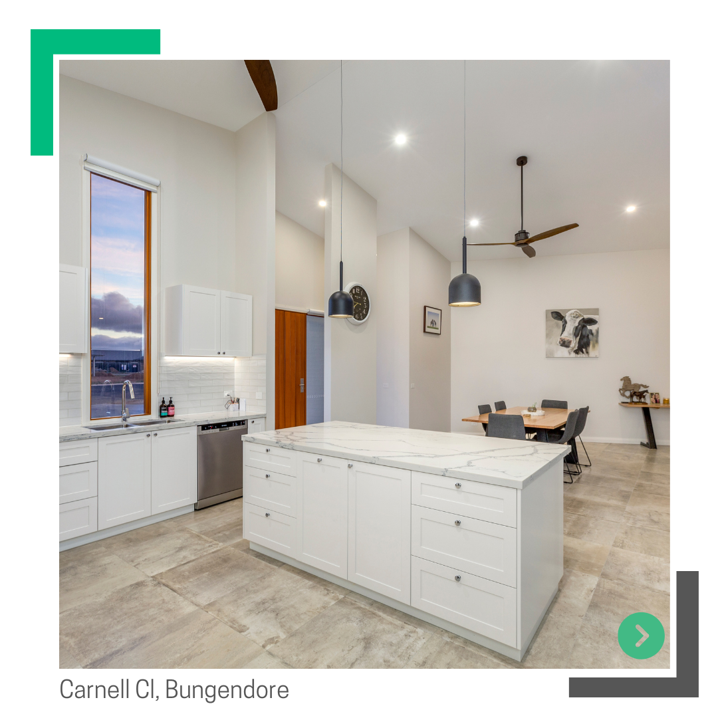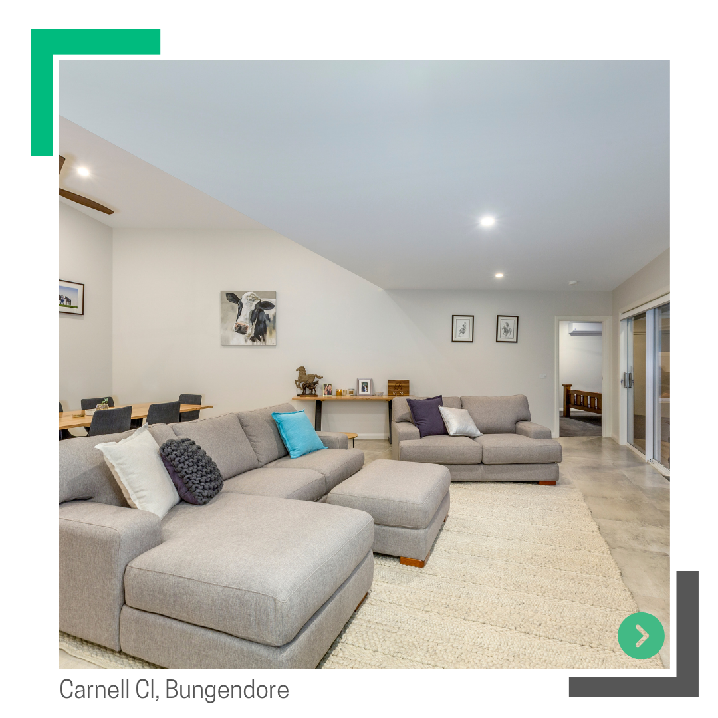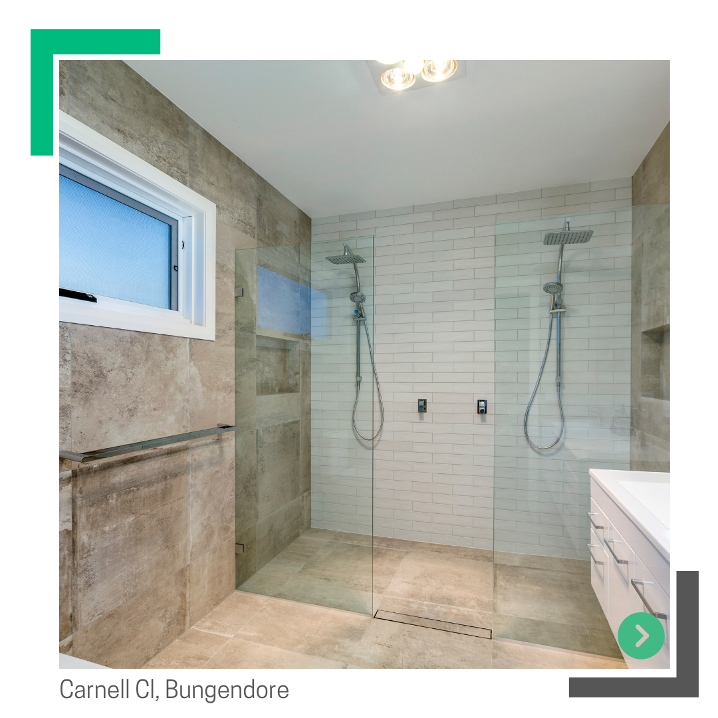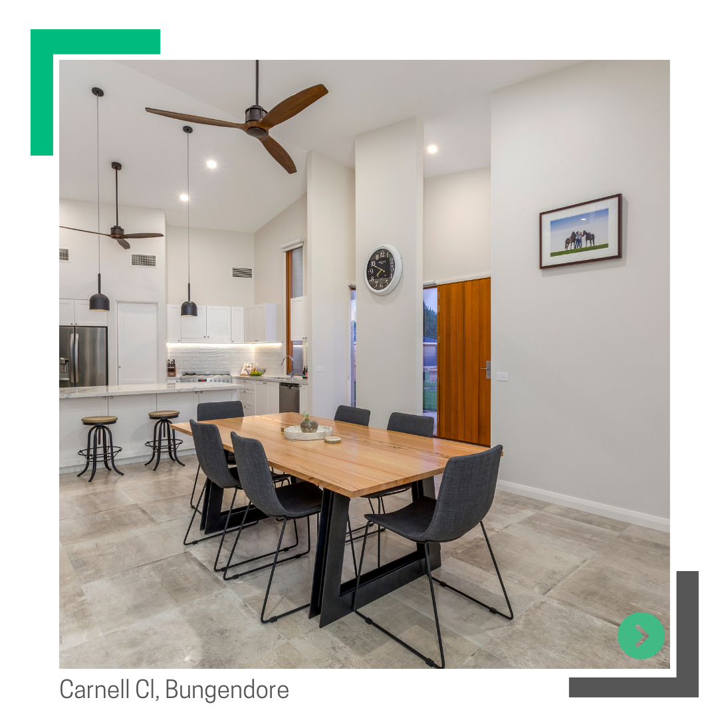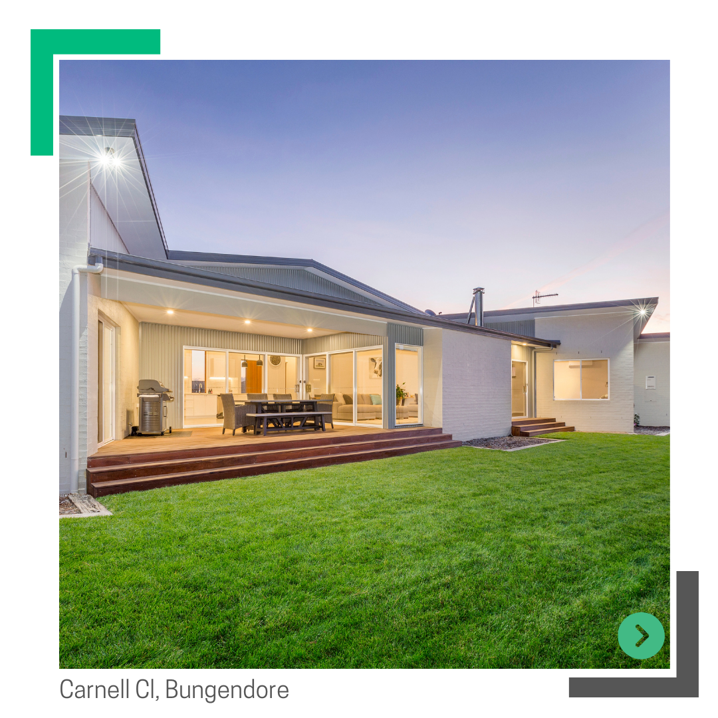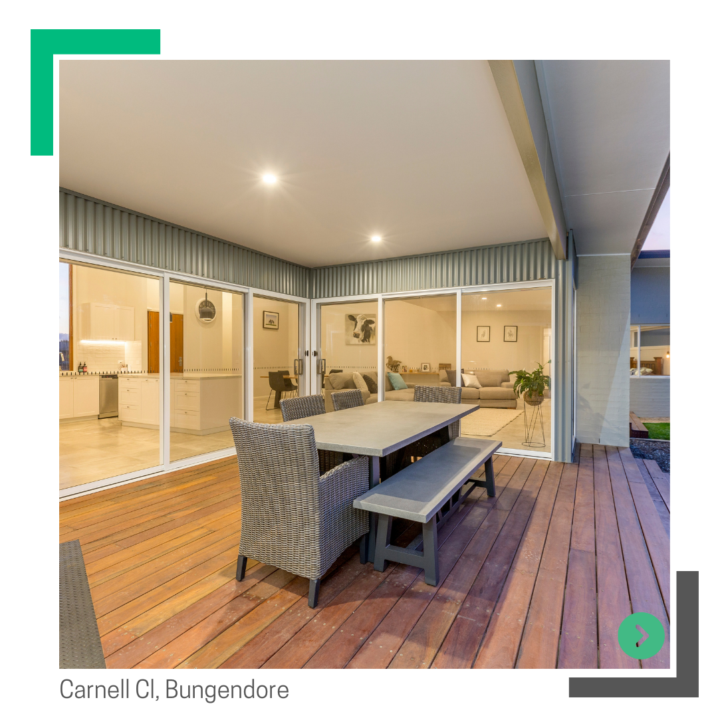
Carnell Cl, Bungendore
Custom designing is a process that works to your vision and budget.
Many think that custom designing means expensive, which is not necessarily the case. Sure, architectural features such as different façade options, rooflines and ceiling heights can all contribute to increased construction costs, but custom designing can be as simple as getting the orientation of the rooms within your home right to maximise its energy efficiency.
We have different processes in place to work with us to develop a custom design project with DJ Homes, with those options set out in our ‘Project Briefing Guide’.

