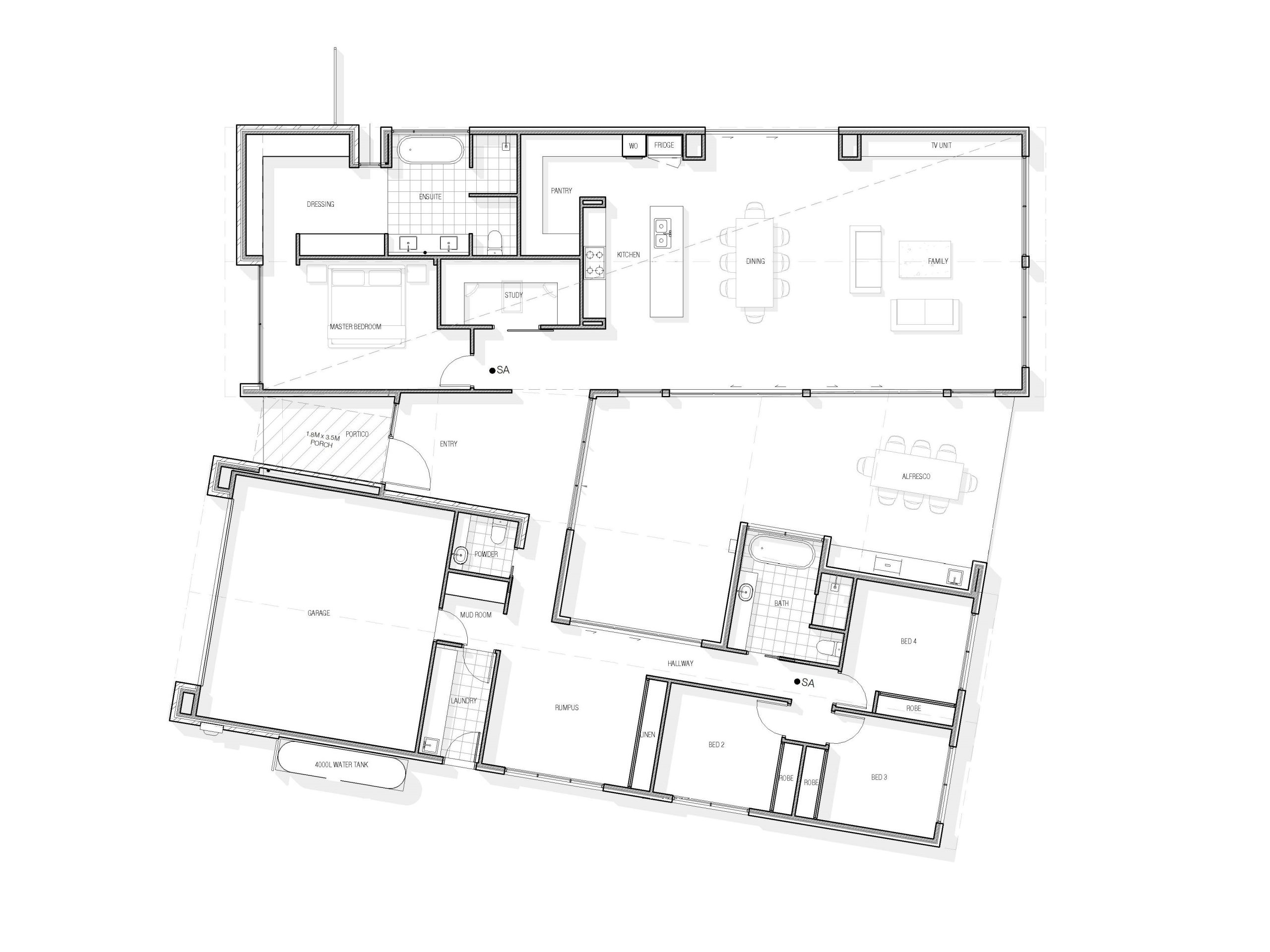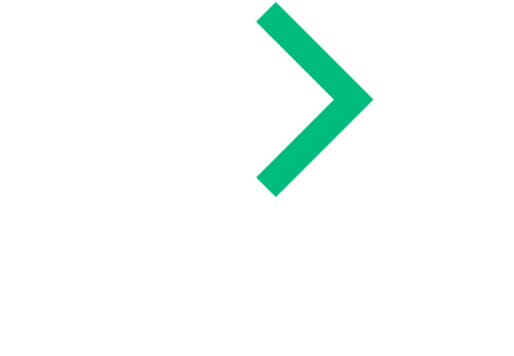6 Trenerry Crescent Googong – DISPLAY HOME WITH RENT BACK TO MARCH 2026
Home » 6 Trenerry Crescent Googong – DISPLAY HOME WITH RENT BACK TO MARCH 2026

- Block size: 656m2
- Garage area: 43m2
- Living area: 261m2
6 Trenerry Crescent Googong – DISPLAY HOME WITH RENT BACK TO MARCH 2026
$1,495,000-$1,595,000

4

2

2

2
6% rent-back guarantee on purchase price through to March 2026
For more information on this property, please contact Aaron from Belle Property on 0419 683 599.
This stunning 4-bedroom, 2-bathroom residence with a 2-car garage is a masterpiece of modern living, boasting exquisite design and top-notch craftsmanship
As you step into the grand entrance, you’re greeted by the timeless elegance of exposed brick, setting the tone for the luxury that awaits within. The house is thoughtfully designed with two wings, providing both privacy and spaciousness for your family. The heart of the home is the open-plan kitchen, dining, and living area, seamlessly connected to the outdoor entertaining space featuring a BBQ and built-in joinery.
Natural light floods the interiors, thanks to the stunning 2.7-meter tall ceilings, plus a 4.5m high catheral ceiling through the main living area and abundant windows throughout. A light-filled study offers a serene space for work or relaxation. Retreat to the master bedroom, where a raised ceiling adds to the sense of luxury. Pamper yourself in the ensuite bathroom, complete with a large walk-in robe featuring beautiful oak joinery, a plush moleskin bench seat, double vanities, and a luxurious bath – the ultimate oasis of relaxation.
The kitchen is a chef’s delight, boasting Corian benchtops, a feature range hood, high-quality appliances, and a convenient walk-in pantry. Additional features include a practical mudroom off the laundry, electric blinds and sheers and MyAir heating AND cooling in every room for added comfort and convenience.
Don’t miss the opportunity to make this your forever home, where every detail has been meticulously crafted for your utmost comfort and enjoyment.
- 4 bedroom, 2 bathroom, 2 car garage house built by DJ Homes Canberra
- Grand entrance with exposed brick showcasing elegant design
- Two wings for enhanced privacy and functionality
- Open-plan kitchen, dining, and living areas perfect for modern living
- Outdoor entertaining area with BBQ and built-in joinery for seamless entertaining
- Stunning 2.7-meter tall ceilings throughout, flooding the space with natural light
- Light-filled study ideal for remote work
- Master bedroom with raised ceiling, large walk-in robe with oak joinery, and moleskin bench seat
- Luxurious ensuite bathroom with double vanities and a relaxing bath
- Kitchen features Corian benchtops, feature range hood, and walk-in pantry
- Mudroom adjacent to the laundry for added convenience
- Electric blinds and sheers for easy light control and privacy management
Floor plan


Grant Jones
Owner
Let’s discuss your options.
We’d love to help you with the process! Please hit the button below to begin.
“Grant and the team were excellent they helped every step of the way and made it really easy”
“Grant and the team were excellent they helped every step of the way and made it really easy”
“Grant and the team were excellent they helped every step of the way and made it really easy”
